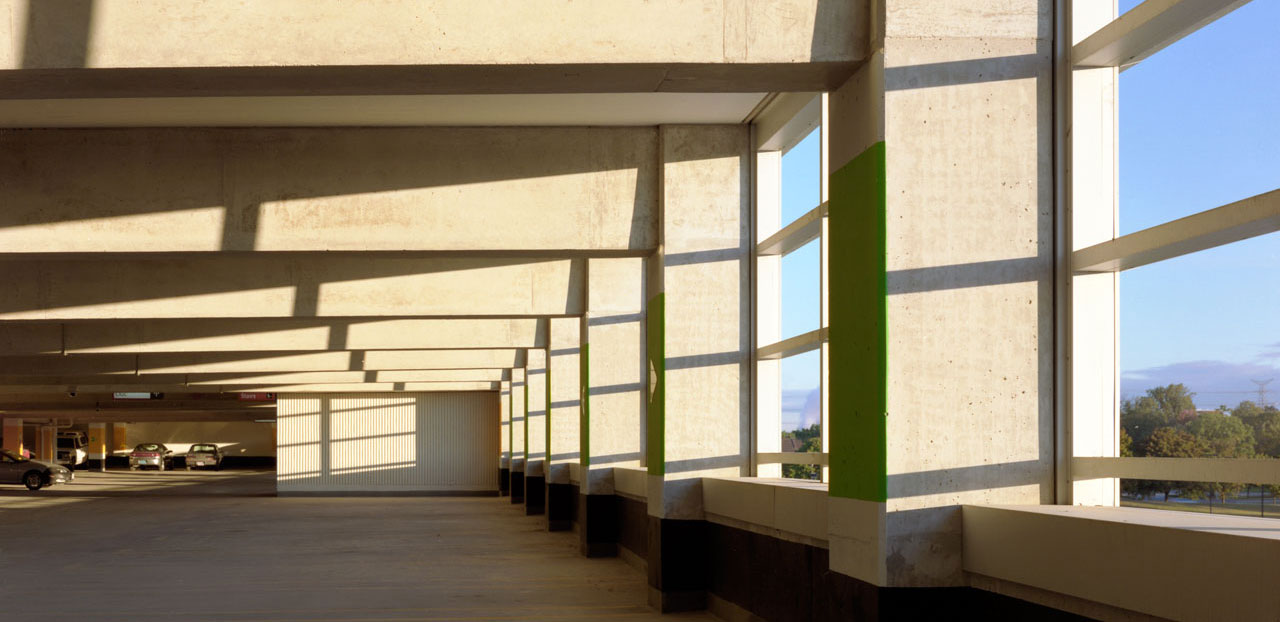Rich & Associates, INC.
The Nation’s Foremost
Parking Consultants
A Legacy of Innovation and Excellence
in Parking Design & Engineering
A Legacy of Innovation and Excellence
in Parking Design & Engineering
Founded in 1963, Rich & Associates has built a proud reputation as industry-leading planners and designers with a focused expertise on the ever-changing field of parking and mobility.
We provide expert parking planning and design services, working with our clients to deliver custom solutions that meet the unique needs of each project.

Parking is a fundamental component of most projects, even if it seems a secondary issue. If you have a project in mind or want to learn more about our services, please reach out.