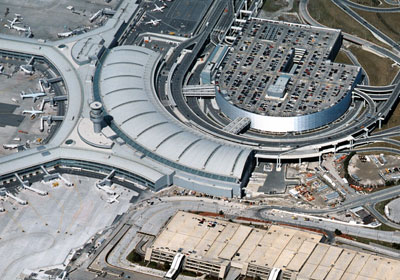Since 1963, Rich & Associates have been involved in the design of thousands of parking structures, large and small. But did you know that we are responsible for 3 out of the top 10 largest parking structures in the world according to WorldAtlas.com and Forbes.com! Designing large parking structures comes with unique challenges that require a well-planned functional design. Read below to see the largest structures that Rich & Associates was involved in designing, as well as facts about the structures and the services are parking team provided.
#1 – West Edmonton Mall, 20,000 spaces.
#2 – Seattle Sea-Tac Airport, 13,000 spaces.
#3 – Detroit Metropolitan Wayne County Airport, McNamara Terminal, 11,500 spaces.
Built for Northwest Airlines (now Delta), located in Romulus, Michigan, the Detroit Metropolitan Wayne County Airport McNamara Terminal is one of a kind. Known as the largest parking structure completed at one time, this parking structure provides parking for 11,500 vehicles! The McNamara Terminal Garage has two helical (spiral) ramps, moving walkways, bus drop-off areas and a ground transportation center. As part of a design/build team, Rich & Associates provided parking consulting, structural engineering, and construction administration services for this structure.
#4 – Disney World, Magic Kingdom and Epcot Lots, 11,000 spaces.
#5 – Universal Studios, South Facility, 10,200 spaces.
#6 – Disneyland’s Mickey & Friends Parking Structure, 10,000 spaces.
#7 – Chicago O-Hare Airport, Main Parking Structure, 9,266 spaces.
Although O’Hare’s parking structure is not the largest, it is definitely one of the oldest and most influential. This five-story, 9,266 space structure was built in the early 1970’s and is expandable to 15,000 spaces. Many of today’s big parking structures are modeled after the O’Hare structure. Rich & Associates provided parking consulting functional design services as a consultant to the lead architects.
#8 – Toronto Lester B. Pearson International Airport, Terminal 1 Parking Lot, 9,000 spaces.



Completed in 2007, this eight-story structure has 9,000 parking spaces! Some of the features of this structure includes connections to a light rail system, rental car parking and a central light-core that allows natural light to penetrate the lower parking levels. As lead parking consultant to the prime engineering consulting team for the parking and roadway infrastructure, Rich & Associates coordinated closely with the Airport and terminal design team specifically on the traffic flow of the parking garage, and vehicular and pedestrian circulation between the parking and new terminal.
#9 – Baltimore-Washington International Airport, Daily Parking Garage, 8,400 spaces.
#10 – Dallas/Fort Worth International Airport, Terminal D Parking Garage, 8,100 spaces.







