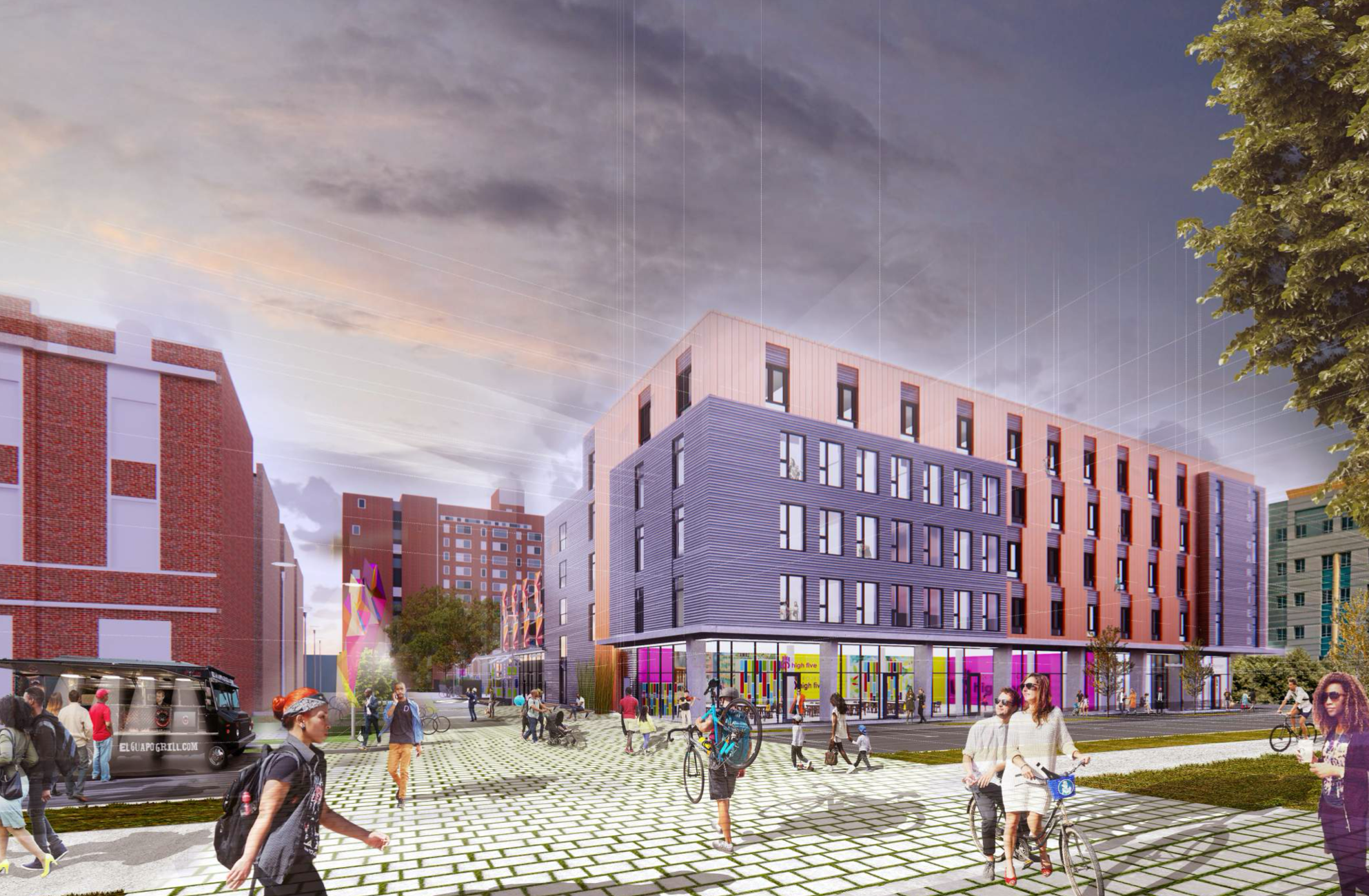
The Sugar Hill Arts District, once a thriving entertainment district in Midtown Detroit, is growing. Breaking ground this summer, the Sugar Hill Mixed-Use Development, will bring new residential units, retail and much needed parking to the District.
Rich & Associates has been working closely with the development team on the design and engineering of a multi-level parking garage being constructed along with the apartment building and ground level retail space. The development team, led by Develop Detroit, includes local architects McIntosh Poris Associates and international architects Perkins & Will.
Located at the corner of John R. and Garfield Streets, the Sugar Hill Mixed-Use Development includes a 68-unit apartment building, 11,800 total square feet of ground level retail space, and a 164-space multi-level parking garage. Construction is expected to take 18 months to complete.
The garage features four levels of parking and 3,300 square feet of ground level retail space. The façade is a combination of precast concrete, cable rails and decorative fabric mesh panels.

Plans for this project go beyond building high-quality, mixed income housing options for Detroiters,” said Sonya Mays, CEO of Develop Detroit, in a press release. “We will work hand-in-hand with residents and stakeholders within the existing community to ensure the development is an equitable one; one that creates a walkable environment anchored by commercial and retail spaces, pedestrian streets and alleyways, all of which are accessible to all and ensure continued investment in the arts and culture, education and wellness assets that already call the Sugar Hill district home.”
https://www.modeldmedia.com
Project renderings courtesy of McIntosh Poris Associates and Perkins & Will.




